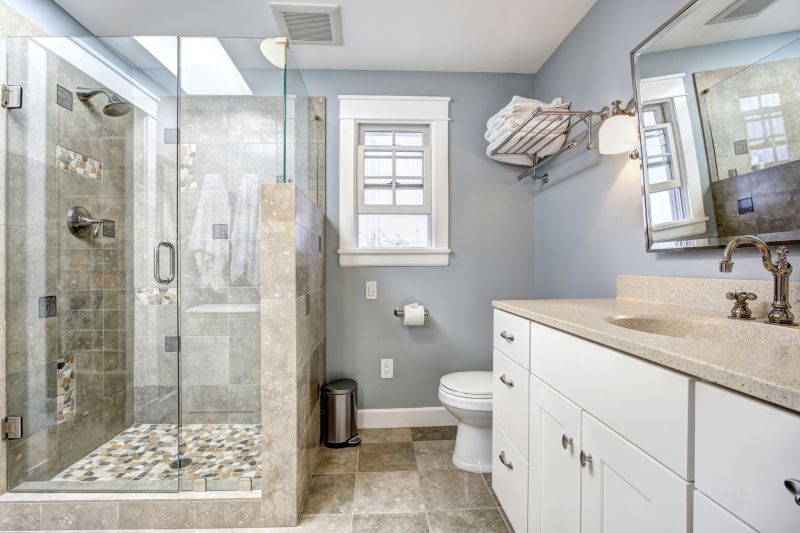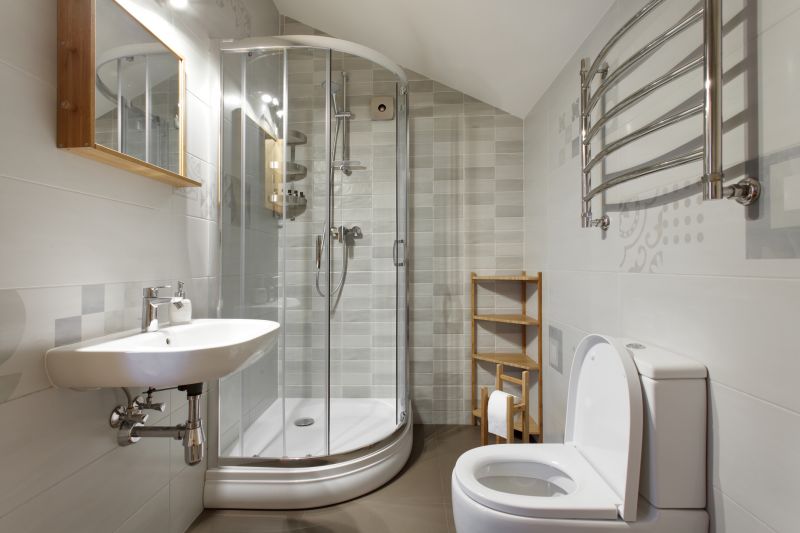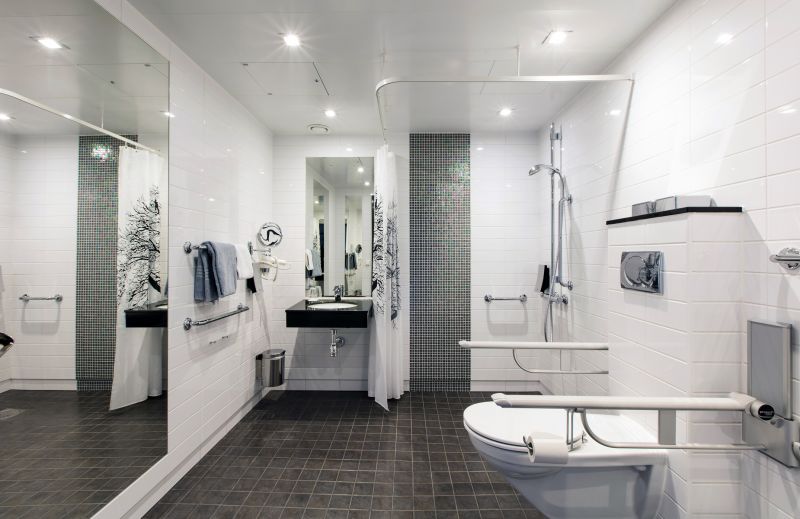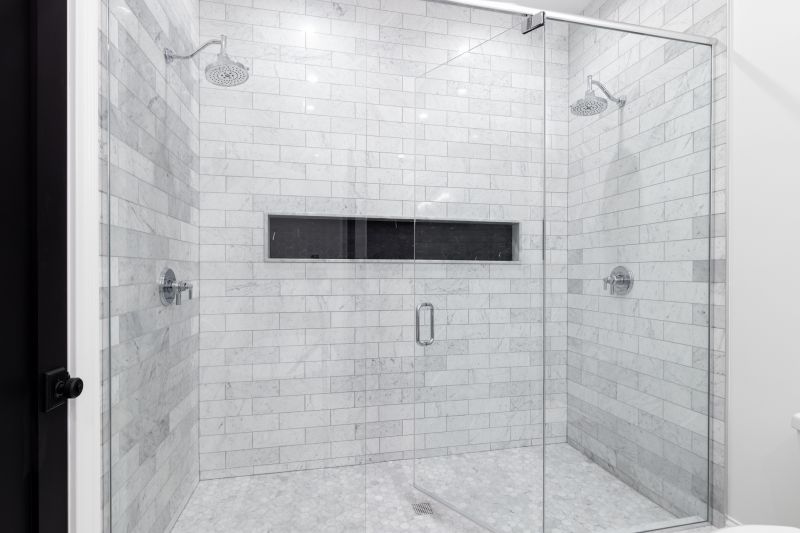Optimizing Shower Space in Small Bathrooms
Designing a small bathroom shower requires careful planning to maximize space while maintaining functionality and style. Efficient layouts can make a significant difference in how the space feels and operates, ensuring comfort without sacrificing aesthetics. Various configurations are available to suit different preferences and spatial constraints, from corner showers to walk-in designs.
Corner showers utilize often-unused space, fitting neatly into a bathroom corner. These layouts are ideal for small bathrooms, providing a spacious feel while occupying minimal floor area. They can be designed with sliding doors or pivoting doors for easy access.
Walk-in showers offer an open, seamless look that enhances the perception of space. They typically feature a single glass panel or no door at all, making the bathroom appear larger. Incorporating built-in niches and benches can improve functionality.




Optimizing space in small bathrooms often involves choosing the right shower enclosure and fixtures. Clear glass doors can create an illusion of openness, making the room feel larger and less cramped. Incorporating built-in shelves or niches within the shower area maximizes storage without encroaching on the limited space. Compact shower bases and streamlined fixtures further enhance the sense of openness.
| Layout Type | Advantages |
|---|---|
| Corner Shower | Maximizes corner space, ideal for small bathrooms |
| Walk-In Shower | Creates a spacious feel, easy to access |
| Neo-Angle Shower | Fits into awkward corners, saves space |
| Shower with Sliding Doors | Space-efficient door operation |
| Open-Plan Shower | Enhances openness, minimal enclosure |
| Shower with Bench | Provides comfort and functionality in limited space |
| Glass Block Shower | Adds privacy while maintaining light flow |
| Curbless Shower | Seamless transition, easier to clean |
Choosing the right layout depends on the specific dimensions and style preferences of the bathroom. For instance, a neo-angle shower can fit into irregular corners, while a curbless design offers a sleek, modern look. Incorporating space-saving fixtures and thoughtful storage options ensures that small bathrooms remain functional and visually appealing. Proper planning and design can transform even the most compact spaces into comfortable, stylish showers.
Incorporating these small bathroom shower layouts involves balancing space efficiency with aesthetic appeal. Using neutral colors and transparent materials can make the area feel more open, while strategic placement of fixtures maximizes usability. Whether opting for a corner shower, a walk-in design, or a combination of features, understanding the available options helps in creating a functional and attractive bathroom environment.



